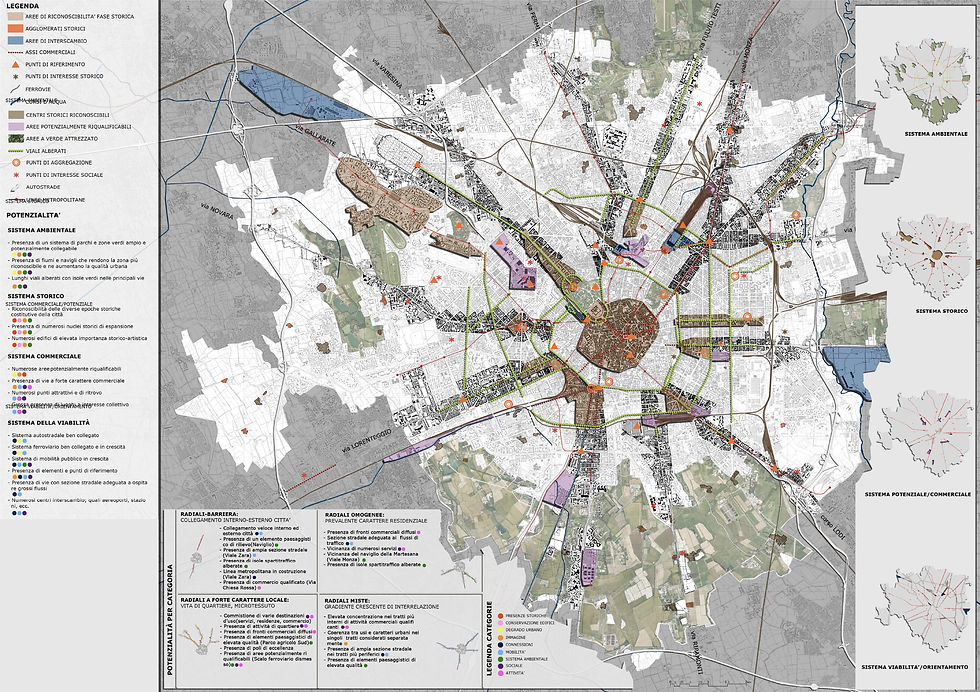Urban Planning
Urban Planning
After the historical analysis it has been passed to the analysis of the activities installed in the ground floor of the buildings closest to the radial ones and their characteristics: the residential, commercial, industrial, those used after services and those in transformation.
The objective is to inquire the existing relationship between the several parts of the city, and sees as premised the observation and I confront of the characteristic urban planning that they connote to them, that they correspond to various great families of macrowoven city Milaneses.
The traffic perceived in relation to studies made from the Municipality of Milan with relative surveys is studied.
The means of transport analysis bycicles publics, tracks and parkings has afforded to supply a total image of the possibilities of city mobility. Also it is made the analysis of the traffic flows closely is tied to the morphology and the characteristics of the street section of the considered distance.
It comes then made a deepening on Via ripamonti with the historical analyses, of permeability, traffic, street sections and city characters to the aim to succeed in to study a plan in order to improve the city quality.
Project:
- to order the parkings;
- to facilitate the automotive flow to use it of the roads closest;
- to eliminate the advertising billboards from the blind facades of the houses;
- to insert a network of ciclabili tracks in a plan wider citizen;
- creation of a new branch of the metropolitan line;
Category of radial
Example of zoom, Ripamonti street















